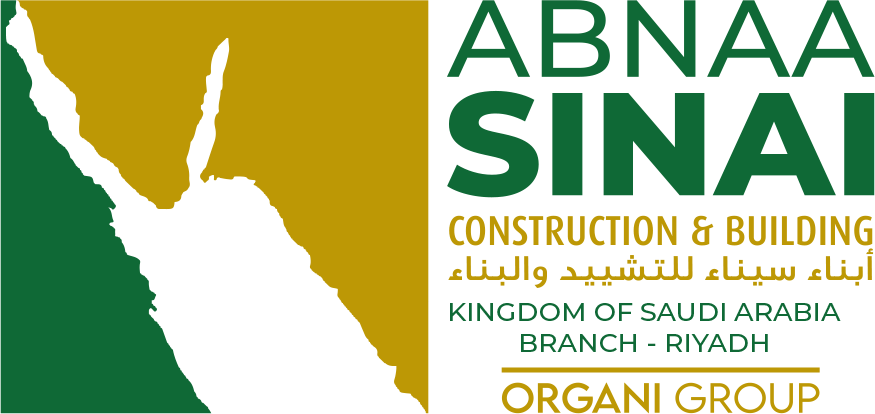The Ark

Abnaa Sinai has been tasked with developing the business district in "Al-Ark," which spans a total area of 270,000 square meters. The scope of work includes the comprehensive development of several office buildings, including bridge offices, courtyard offices, private entrance offices, executive offices, and creative open workspaces. The development also incorporates connected courtyards and pedestrian areas linking the buildings to create an urban atmosphere for the project.
Great Transfiguration Over The Land Of Peace
Abnaa Sinai has been assigned the execution of the Saint Catherine City Development Project within a nine-month timeframe. The scope of work included:
1. Establishment of the Olive Grove district, comprising 21 buildings, a mosque, a church, and a service building.
2. Construction and development of a Bedouin residential area with a nursery, clinic, and mosque.
3. Creation and enhancement of a tourist area, featuring a tourist resort, bazaars, and a social center.
Additionally, the historical city center was developed, incorporating an external structure for the shopping area and a service building. A tourist promenade was developed in the Wadi Al-Deir area, along with a pedestrian pathway in the Wadi Al-Arbaeen.
Infrastructure works encompassed service networks, road construction, tank building, road development, and sewage networks. Public works covered the investment area and Bedouin residential zone, with coordinated landscaping efforts.
Al Ahly Sporting Club
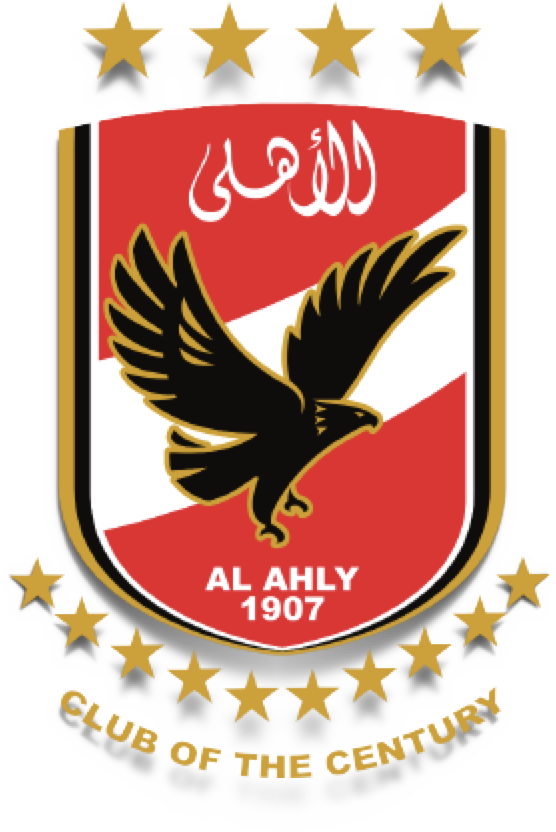
Abnaa Sinai has been assigned multiple projects by Al Ahly Sporting Club, including:
1. **Al Ahly Club Parking Garage in Nasr City:**
Construction of a surface parking garage with a capacity of 1200 cars, including leveling, networks, roads, fencing, landscaping, and lighting poles.
2. **Youth Sector Buildings in Nasr City:**
Development of administration buildings, training rooms, changing rooms, and referees' building, including construction and electro-mechanical works.
3. **Youth Academies' Football Fields in Nasr City:**
Construction of a football stadium for youth, development of changing rooms, referees' rooms, and administrative offices, including construction and electro-mechanical works.
4. **Sports Hall in Sheikh Zayed:**
Construction of a modern sports hall at the Sheikh Zayed branch, including construction, electro-mechanical works, and the supply of complete fitness equipment.
5. **Swimming Pool for the Ministry of Education:**
Improvement and development of the swimming pool affiliated with the Ministry of Education at the Giza branch, including construction and electro-mechanical works.
City Club

Abnaa Sinai has been tasked with building and establishing several branches of City Club in various cities across Egypt.
The company completed construction, electro-mechanical works, landscaping, and roadworks for City Club facilities in the cities of Suez, New Minya, and El Shorouk.
Sharm El Sheikh Peace Park
Abnaa Sinai has been entrusted with the development of Peace Park located in Sharm El Sheikh. The scope of work included the development of an outdoor area featuring a fountain spanning 3300 square meters, pedestrian bridges, and a waterfall covering an area of 260 square meters. Additionally, it encompassed a covered stage area of 850 square meters equipped with all audiovisual and lighting requirements.
Furthermore, the project involved the development of a commercial area comprising restaurants, cafes, bazaars, health facilities, and a parking lot. Additionally, a building housing six meeting rooms and two offices was included.
Abnaa Sinai Company also conducted maintenance and restoration works for the concrete, finishing, and electrical aspects of the entire complex.
Cairo Air Port
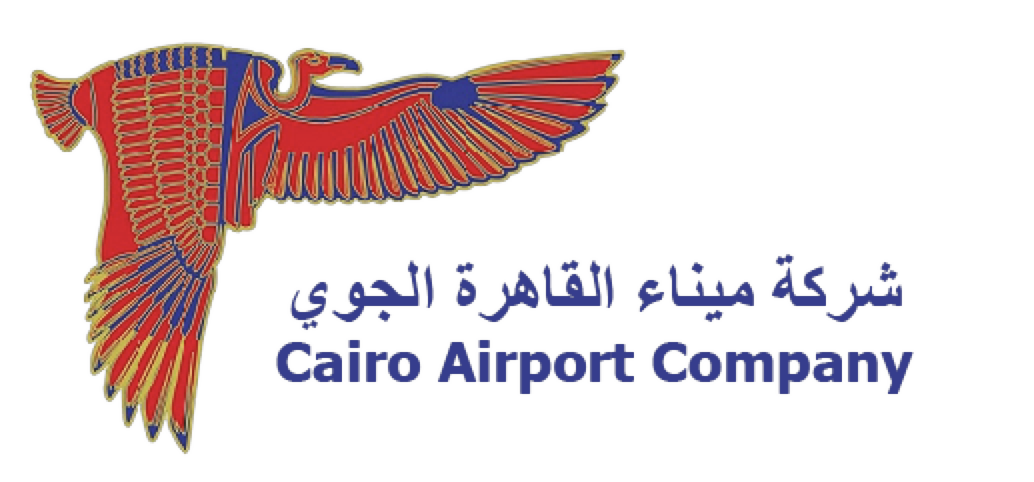
Abnaa Sinai has been tasked with completing the development of Passenger Building No. 3 at Cairo International Airport in the International Departures area. The scope of work included final finishing, electro-mechanical works, and ongoing light works, which were completed within a nine-month period.
Hurghada Fever Hospital
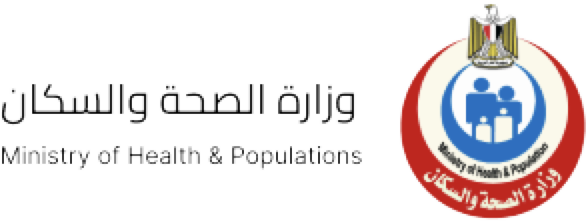
Abnaa Sinai has been tasked with developing several specialized hospital buildings for the treatment of respiratory infections in various regions of the country. The construction works for the project were completed in four and a half months.
Egypt Enhanced Schools

Abnaa Sinai has been commissioned by the Ministry of Education to develop educational, technological, and sports facilities in over 3000 experimental schools across Egypt.
Saint Catherine International Airport - SKV
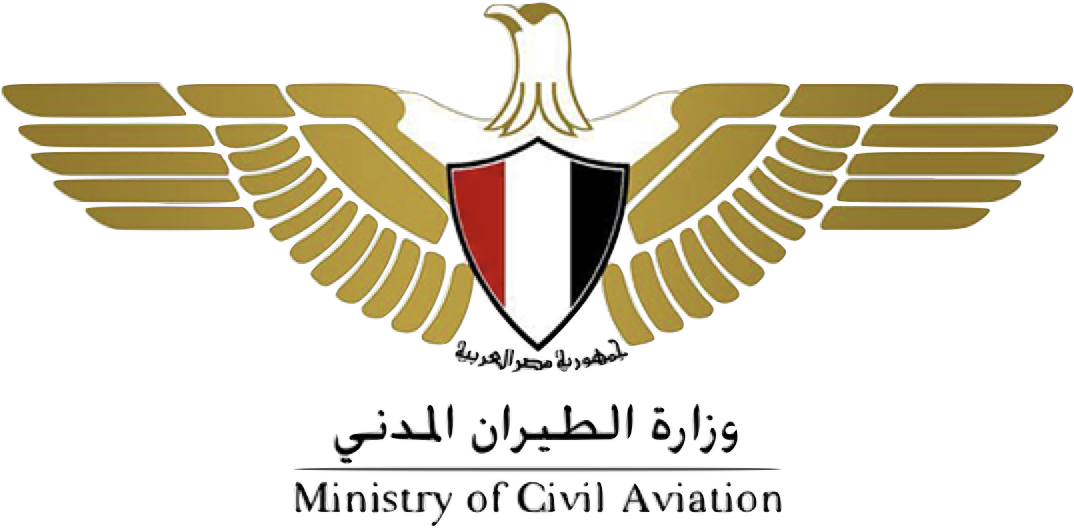
Abnaa Sinai has been assigned the task of constructing a new runway at Saint Catherine Airport to accommodate large aircraft. The scope of work includes building a modern passenger terminal with a capacity of 600 passengers per hour, in addition to all required works for the runway. Abnaa Sinai Company also undertook the airport's renovation, including service buildings, infrastructure, waiting areas, and fencing works.
Presidential Lounge for VIP Guests

The building consists of two floors, where the basement covers an area of 706 square meters, and the ground floor covers an area of 5008 square meters, classified as a VIP zone. The building also includes the first floor with an area of 674 square meters.
Additionally, the project features a VIP lounge area covering 17700 square meters and a museum garden spanning 670 square meters. The project also includes additional buildings such as the water tank, fire building, main transformer building, driver's room building, and security room building. The project is located in the Wadi Al Rahah area.
The building is adjacent to other projects to the north, south, and east, including St. Catherine Hospital and the Wadi Al Rahah road.
Mansoura 6 - New Administrative Capital
Abnaa Sinai has been assigned to complete the contracting works for the Mansoura 6 project, which includes 293 buildings. The electrical works for this project were completed within a period of 18 months.
Global Auto Group

Abnaa Sinai has been commissioned to construct and develop the showroom of Global Auto in Al Obour City. The total project area extends to 1785 square meters, and the scope of work includes architectural and construction engineering for the showroom, as well as electro-mechanical works, communication systems, and control systems.
Rebuilding Gaza
Abnaa Sinai has been assigned the reconstruction of parts of the Gaza Strip. The project, spanning two years, included the development of the Beit Lahia Corniche, a coastal road measuring 1774 meters. Additionally, it involved the construction of a total of 117 residential buildings within the Dar Misr project in the areas of Zahraa, Jabalia, and Beit Lahia.
The scope of work on the Beit Lahia Corniche encompassed excavation and replacement activities, construction of sewage networks, stormwater drainage networks, supply and firefighting networks, electrical networks, communication works, transformation works, as well as grading and asphalt works.
Sharm El Sheikh Hotel
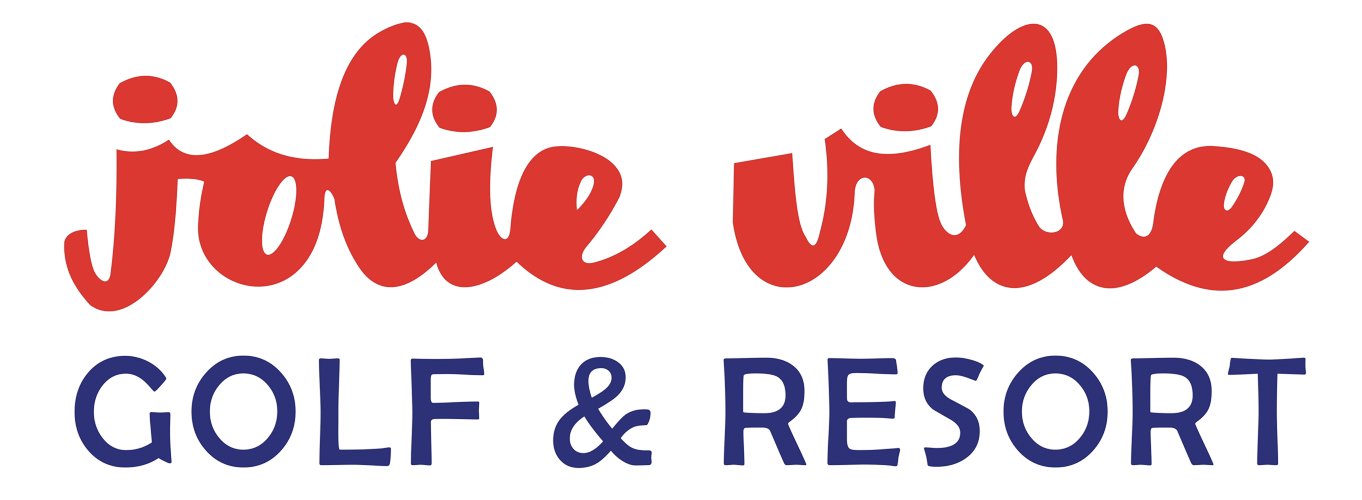
Abnaa Sinai has been tasked with developing a hotel complex in Sharm El Sheikh. The first phase of the project began with the development of 52 villas ranging in size from 700 to 2400 square meters, along with a golf course, swimming pool, and landscaping works.
The scope of work included demolition, concrete works, construction, aluminum works, insulation, wooden doors and windows, finishing works, excavation, landscaping, electrical works, and HVAC.
The second phase of the project involved the development of an additional 102 villas with a similar scope, which was completed within nine months.
Thabet Thabet Hospital
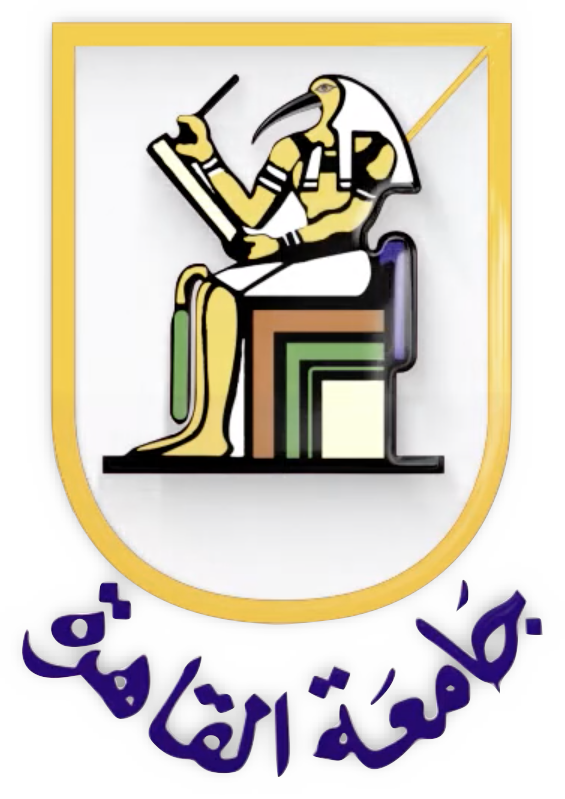
Abnaa Sinai has been assigned to develop the buildings of Thabit Thabit Hospital. The construction works were completed within eight months.
